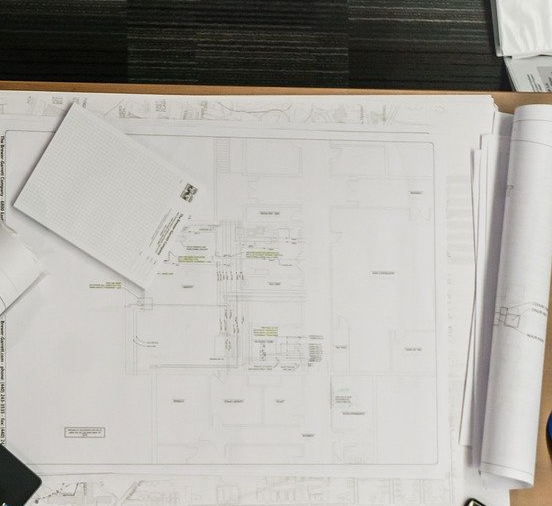CALCULATIONS AND CODES
Structural Calculations are meticulously detailed documents on the stability and overall function of a building. Areas that these cover include but are not limited to: –
- Foundations
- Type of Materials to be Used
- Structural Works
- Supporting Walls
- Measurements
- Beams, Joists and Rafters
- Load Bearing structures
- Concrete Reinforcement
- Connection Calculation
Structural calculations are a combination of manual calculations and ones which are completed using specialist software. We currently use Tekla Structural Designer along with various other software such as Tekla Tedds, AutoCad, ProSteel, SuperBeam and EuroBeam.
We work these up against specific formulas, which is why you need a qualified structural engineer to complete these calculations. The Structural Engineer must sign the report to make it valid.
STEEL CALCULATIONS
If you are doing building control for your project then your inspector will want to see the structural calculations from an engineer.
We are suitably qualified structural engineers in your local area. Full building regulations adhered to for all structural connection details.
Need a quick way to get your steel calculations? For steel beam calculation reports for home owners, commercial builders & architects. Get in touch today! We can complete this within hours if its urgent! Followed up by free technical support with all building regulations followed appropriately.
CONCRETE CALCULATIONS
Using steel reinforced concrete for strength and durability. We undertake various types of reinforced concrete calculations, from foundations to driveways and much more.
Typical examples include reinforced concrete beams on top of piles, new raft foundations for houses, stanchion bases and machine bases.
All calculations of the steel reinforcing is undertaken by ourselves . The concrete is normally imported ready mixed to the correct specification, and when poured is well vibrated.
Calculation of nominal concrete cover for reinforcement steel and prestress steel according to Eurocode 2 (EN1992-1-1) for durability and adequate bond, been typical average weight of reinforcement (kg/m3) in concrete building elements.
The calculations will include reinforcement requirements associated with the composite action of the deck and concrete only and will always exclude any increase or additional reinforcement for the design elements been identified. Contact us today!
TIMBER CALCULATIONS
Our timber calculations are undertaken by using specialist structural engineering software. As a result of this, calculation sheets can be easily followed by both architects and builders alike.
We offer accurate and reliable timber calculations in full accordance with Eurocodes & British standards.
Surveyors and structural engineers use data from tables below to help calculate the size of timbers necessary to give adequate support to timber floors.
The weight of the timber floor itself consists of the timber joists, the plasterboard ceiling underneath it (except for suspended timber ground floors), the floorboards and the nails or screws used to fix both of the aforementioned coverings.
MASONRY CALCULATIONS
Design Performance & Sizing Engineering Calculations Service.
Structural engineering services for home & property owners offering structural design in a variety of materials – steel, concrete, timber & masonry. Preparation of calculations and reports for submission to building control.
All solid masonry and concrete lintels must be sufficiently grouted and the dead load of the lintel can be computed. For design purposes, preliminary cross sectional dimensions for the lintel are considered.
With a few quick measurements and some simple calculations, we can produce the design required for your masonry structure.

EUROCODES
The Eurocodes are a set of structural design standards, developed over the last 30 years by CEN to cover the design of all types of structures in steel, timber, concrete, aluminium and masonry.
In the UK, they are published by BSI and are a list of actions to be used when designing buildings and structural engineering works.
These codes were created to ensure a common approach to civil and structural engineering and the Eurocodes are leading the way in structural codes.
We use the latest structural engineering software based on Eurocodes, supporting concrete, steel, timber and masonry to create a design based on static and dynamic analysis of structures.
Please feel free to call us
Same day response with fast turnaround servicing commercial & domestic design, assess and inspect structures to ensure they are efficient and stable.